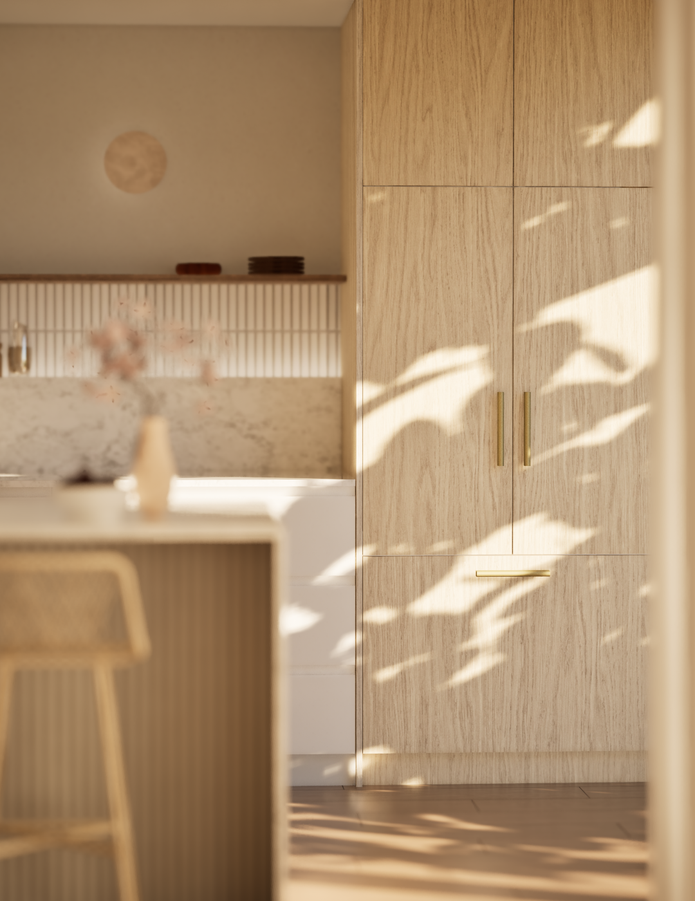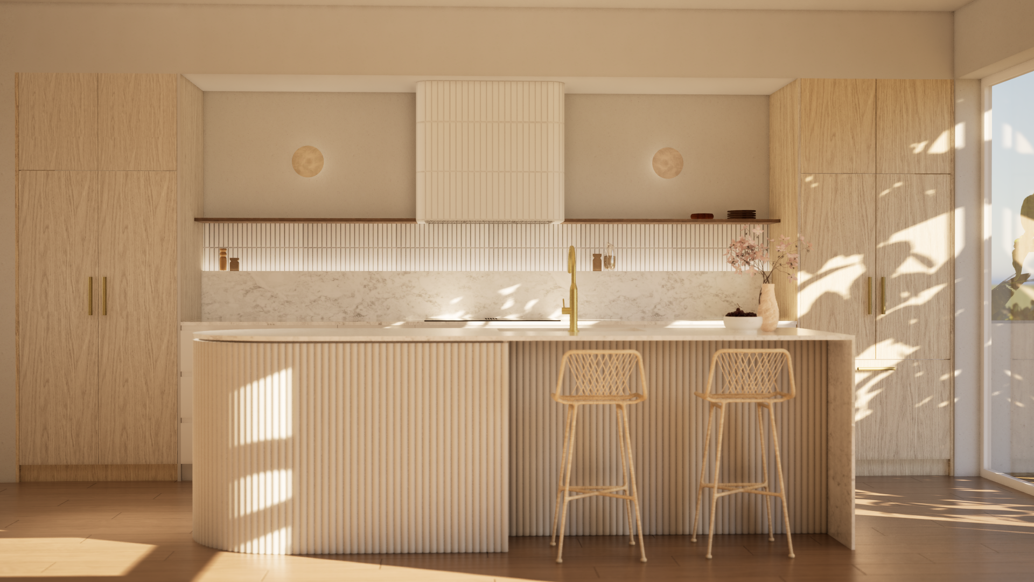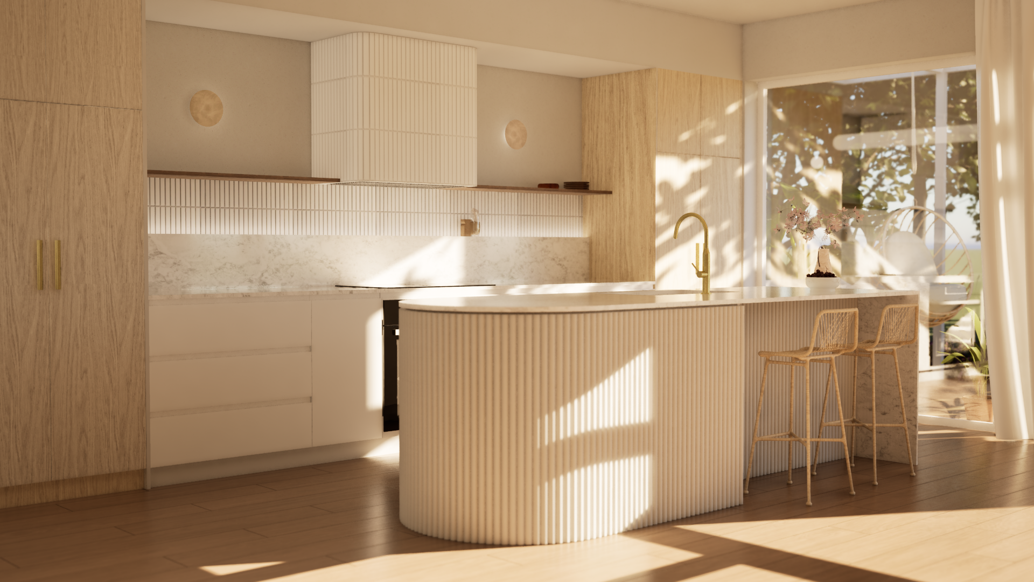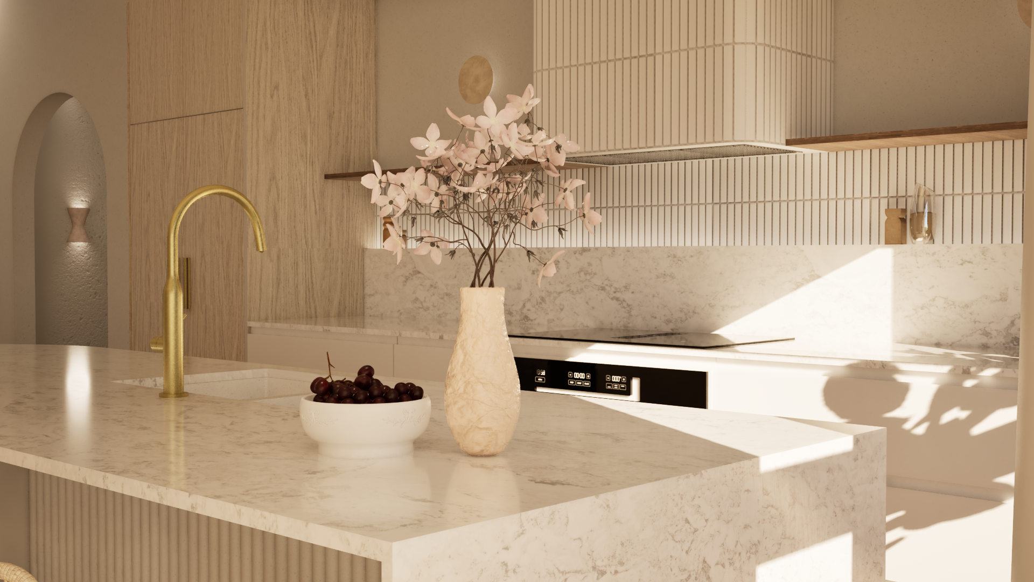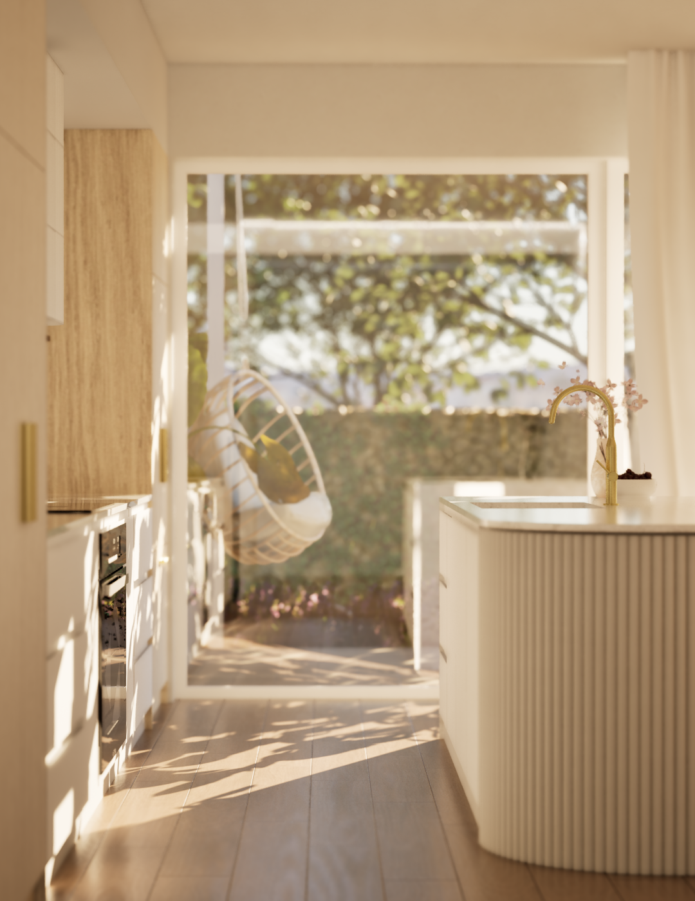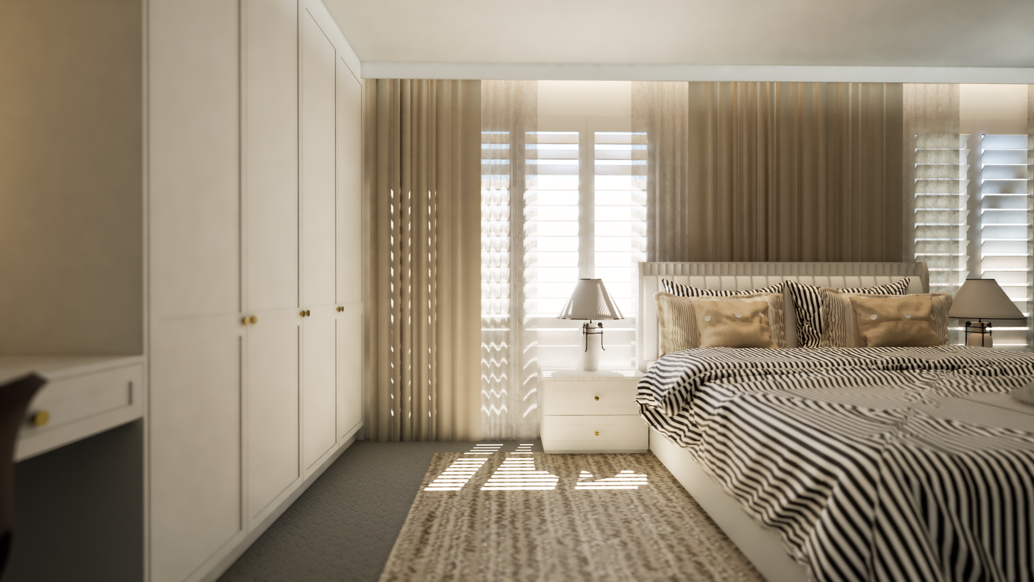Joinery / Kitchen Designs
Each design we create is tailored to suit the client’s unique lifestyle, taste, and space. Whether you're refreshing a single room or planning a full custom fit-out, we offer fully bespoke joinery solutions that combine style, function, and build-ready detail.
From kitchens and walk-in robes to vanities, media units, and built-in seating and more, we provide:
Tailored design concepts to suit your style and spatial needs
Optimised layouts for flow, storage, and daily use
Custom finishes, joinery detailing, and appliance integration
Realistic 3D renders to help visualise the design in your space
Full sets of construction-ready plans and documentation
Designs are ready for quoting with your cabinet maker or builder
Our joinery design packages are ideal for homeowners, renovators, and builders looking for professional design direction and practical, build-ready solutions.
Click the link below for a free design consultation & quote.
NATURAL LUXE
Kitchen Design
A soft, light-filled kitchen that blends natural textures with refined details. Featuring a sleek one-wall layout and curved fluted island, this design balances function and elegance.
Timber floors, warm tones, and brass accents create a calm, inviting atmosphere — perfect for modern, open-plan living.
MASTER BED
Wardrobe / Master Bed Design
Before:
The original space featured traditional furnishings, darker carpeting, and minimal built-in functionality. While spacious, the room lacked a cohesive layout, storage solutions, and a designated area for daily routines.
After:
The redesigned master bedroom now feels lighter, more refined, and purposefully planned. Full-height custom wardrobes and a built-in dressing nook with mirror add functionality, while soft textures and layered curtains introduce warmth and softness. The new layout enhances natural light, flow, and everyday use, turning the space into a serene, luxurious retreat.

