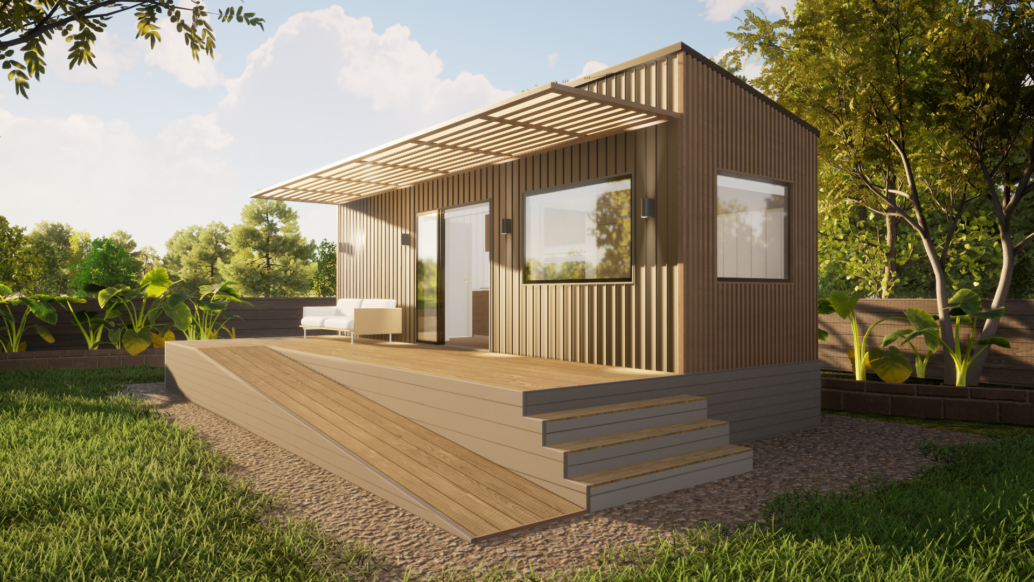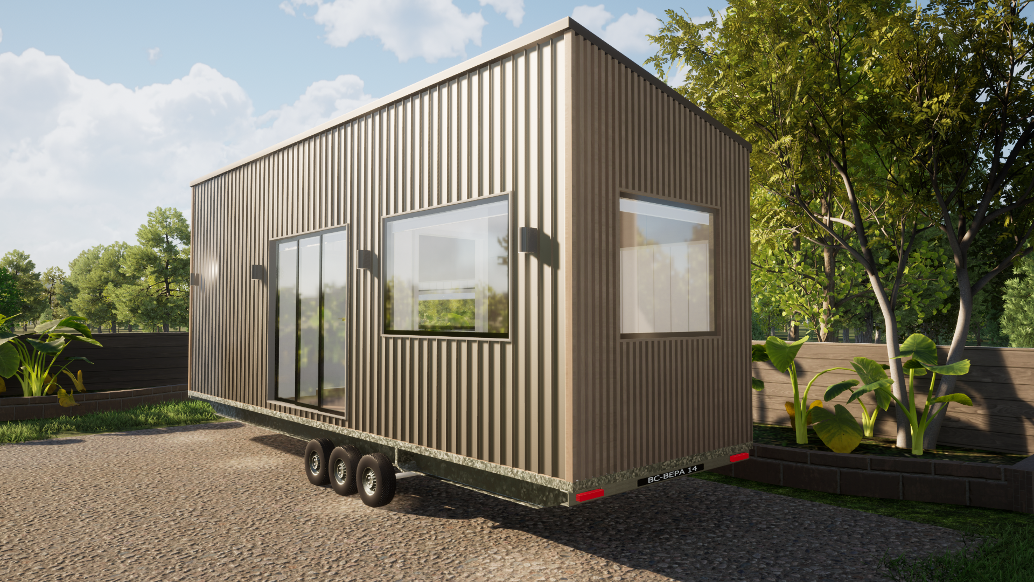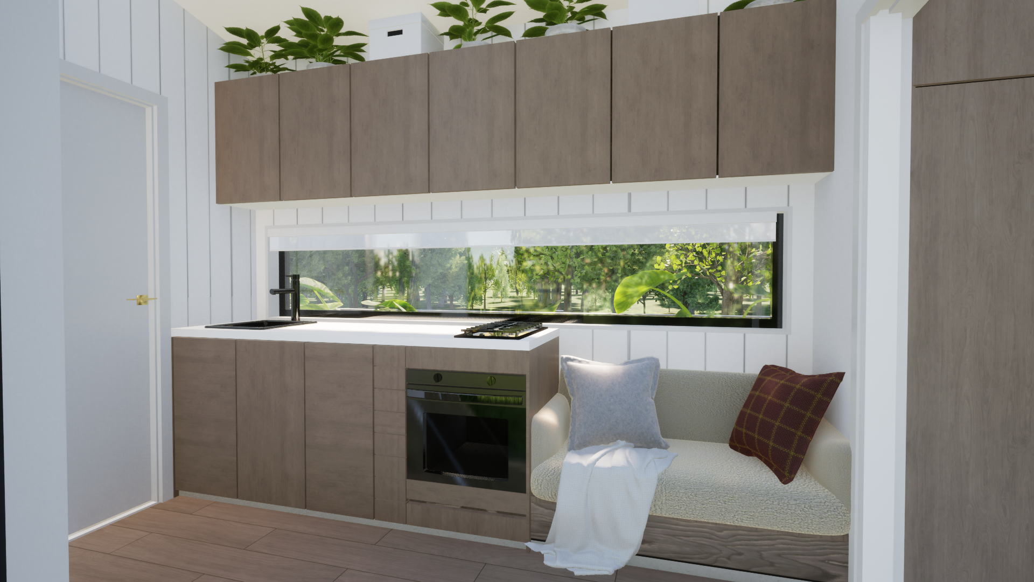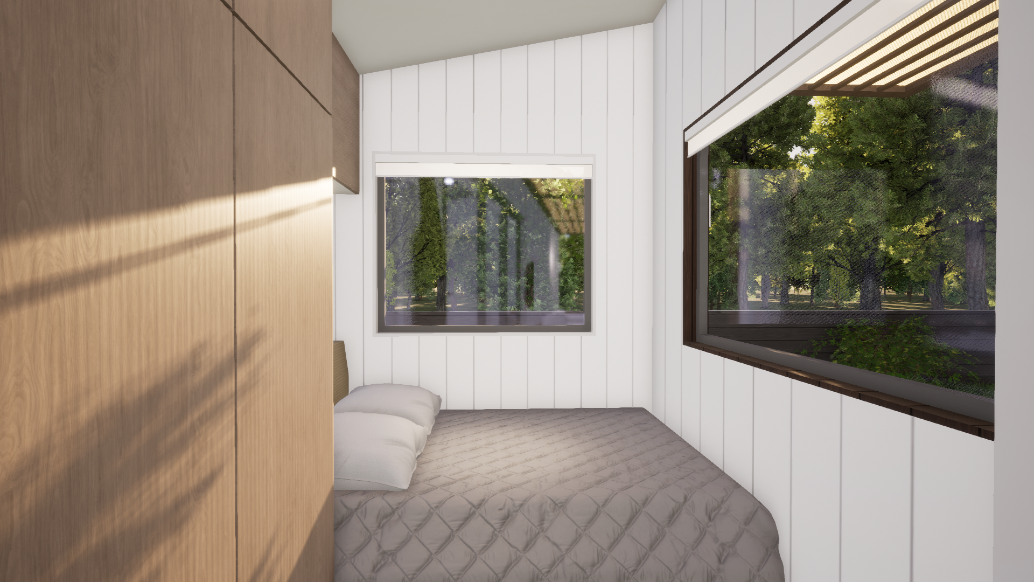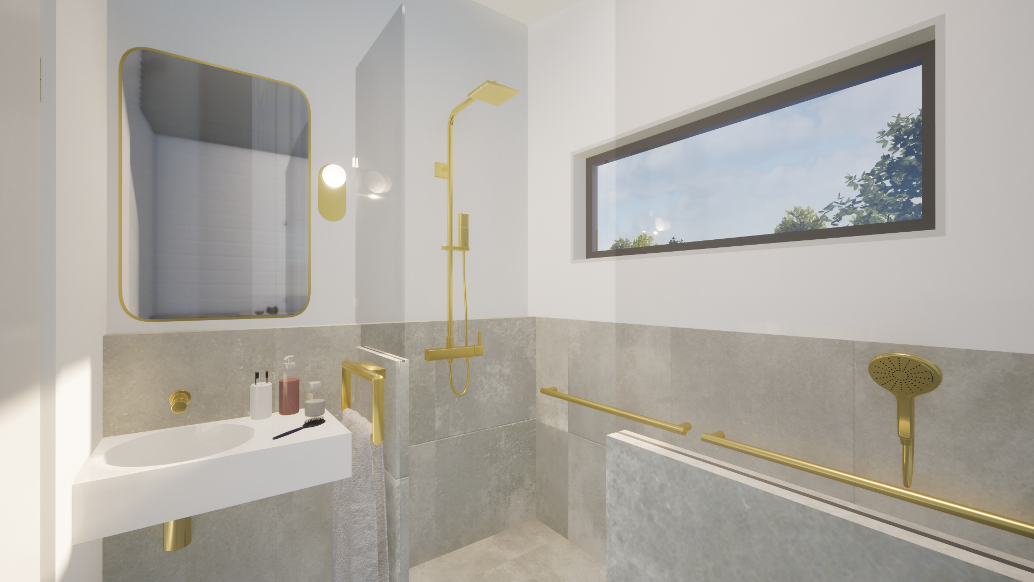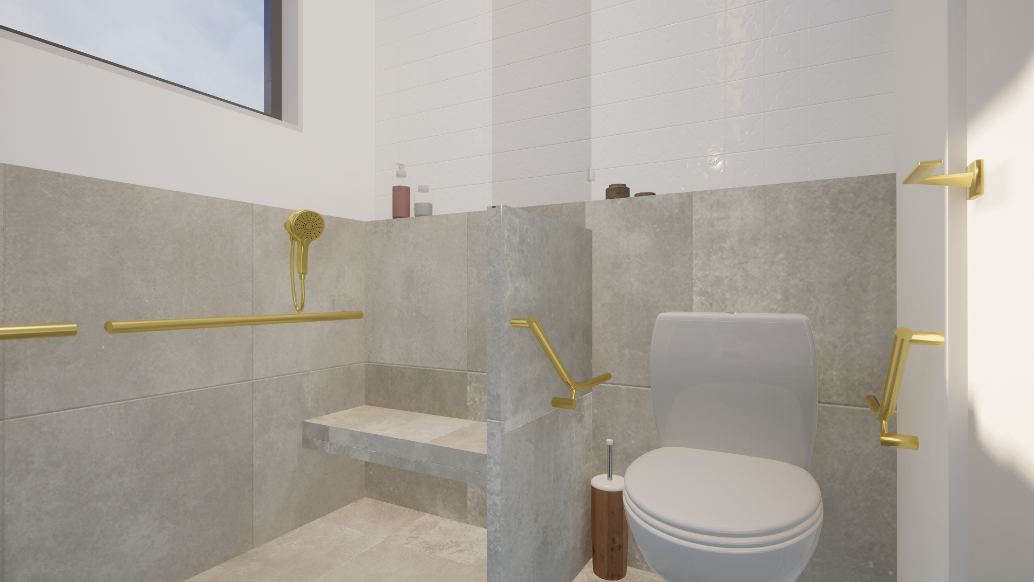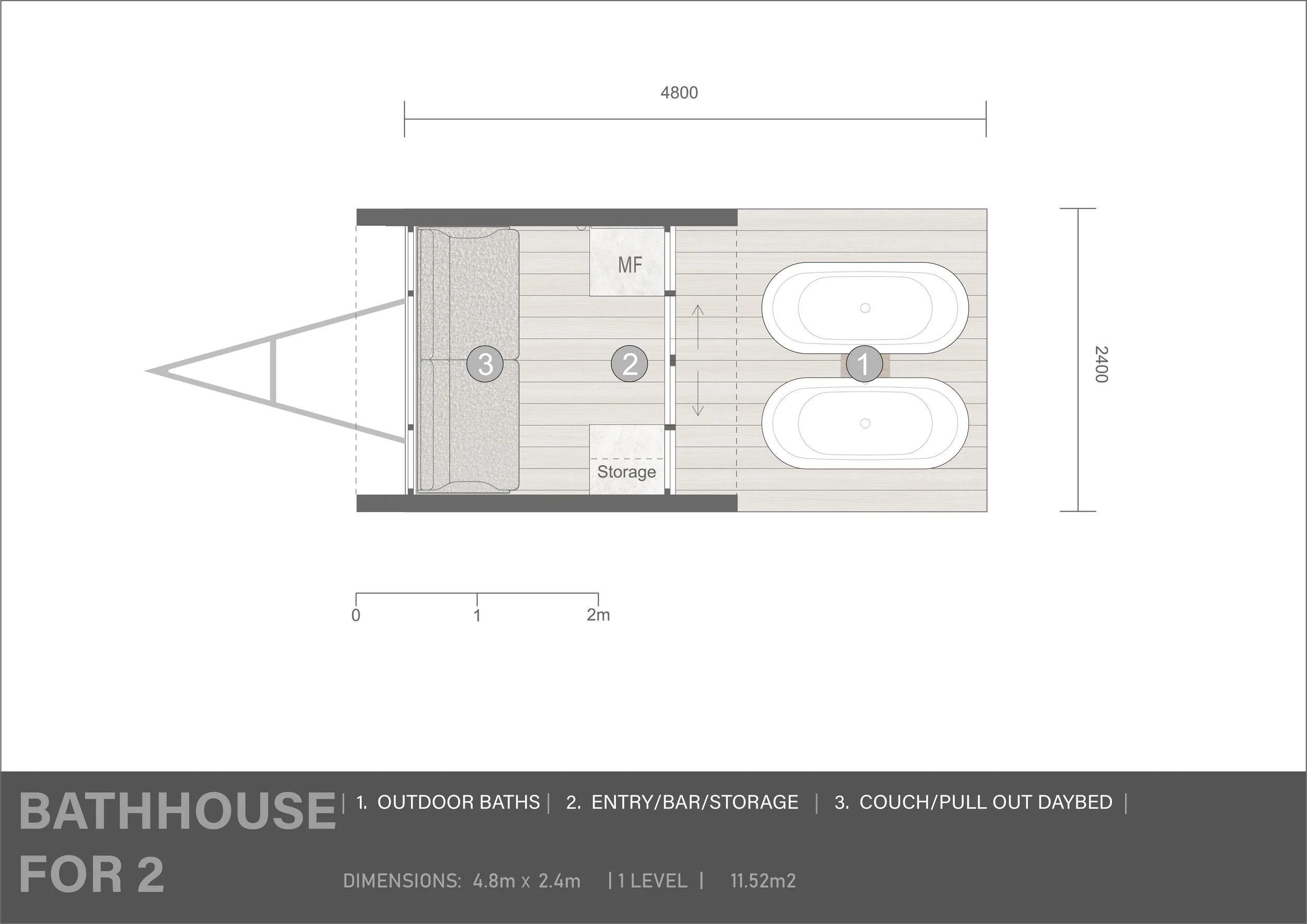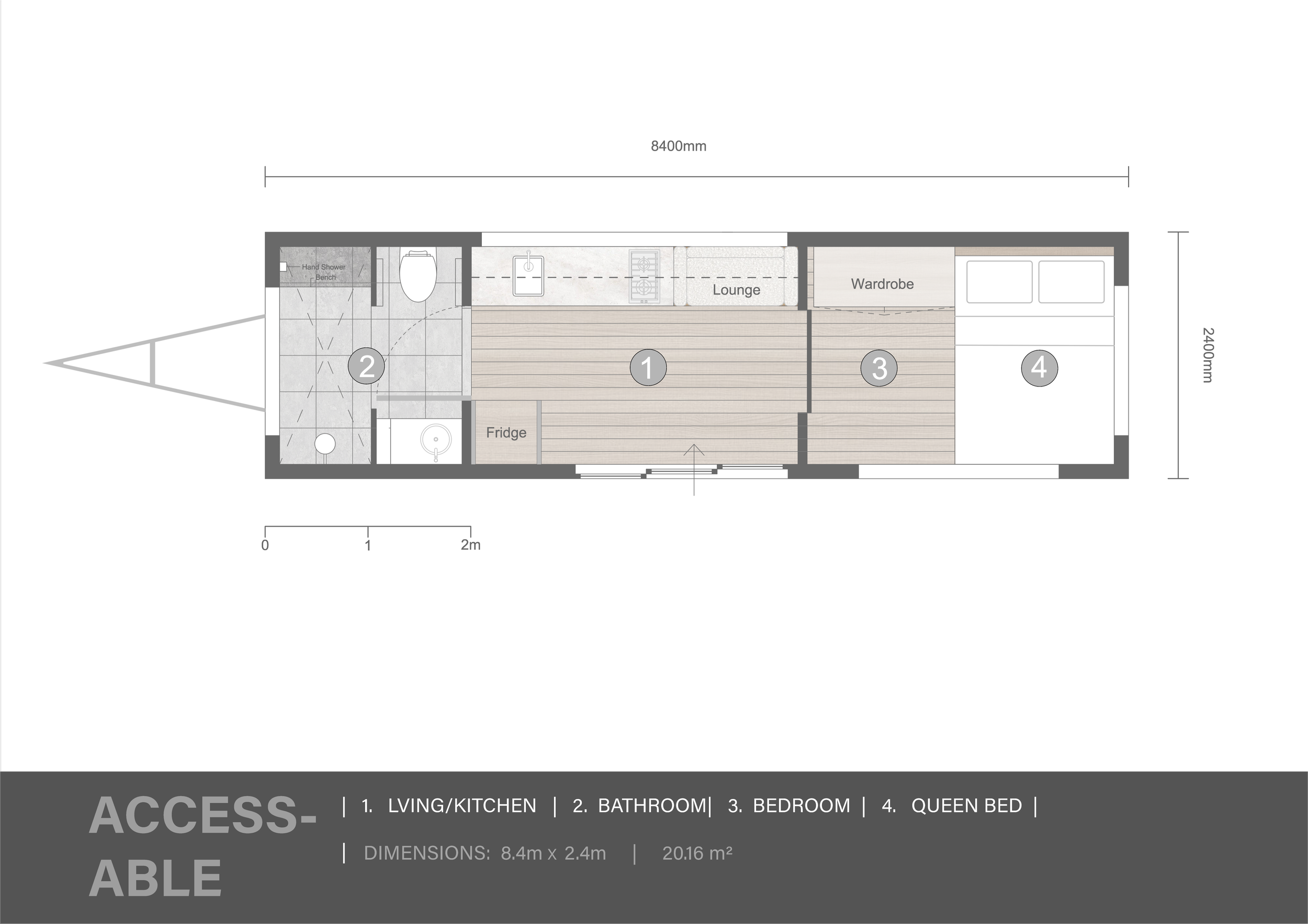1 | LOFT LIVING
Collaborating with the team at Complete Tiny Living, I helped design a compact yet highly functional tiny home that maximizes space, comfort, and storage. The layout includes two bedrooms, a loft, and a seamless indoor-outdoor flow, creating a thoughtful balance between practicality and connection to the surrounding environment.

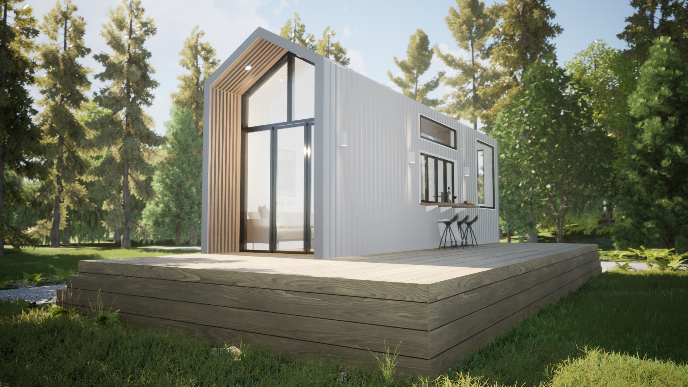
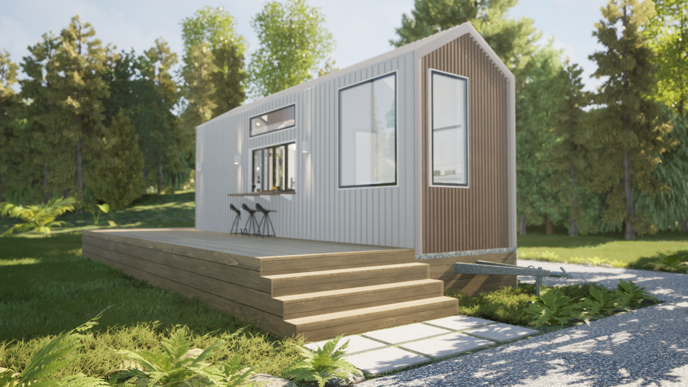
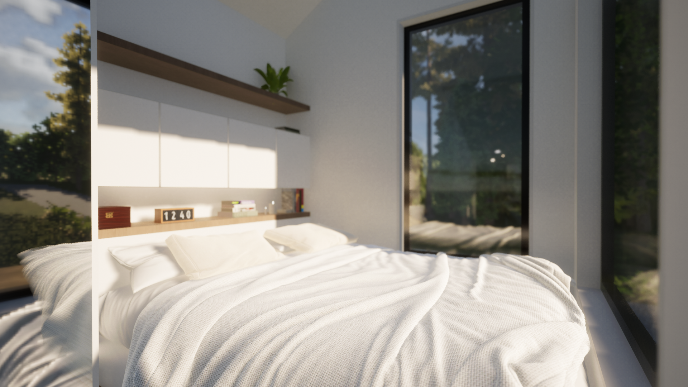
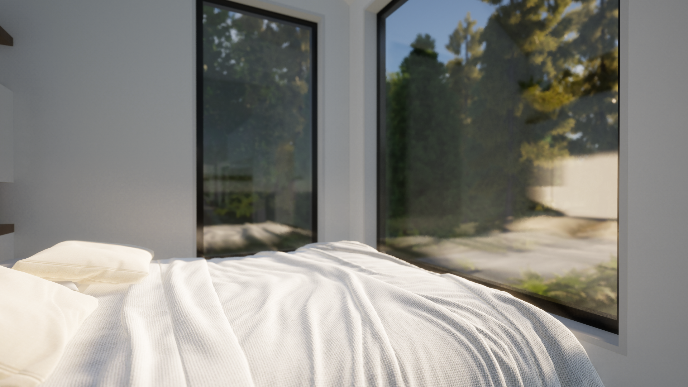
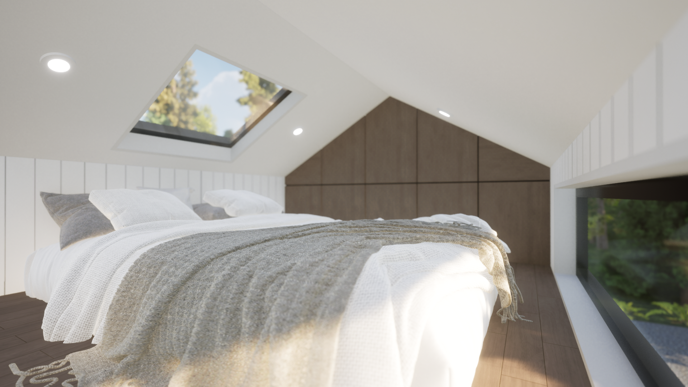
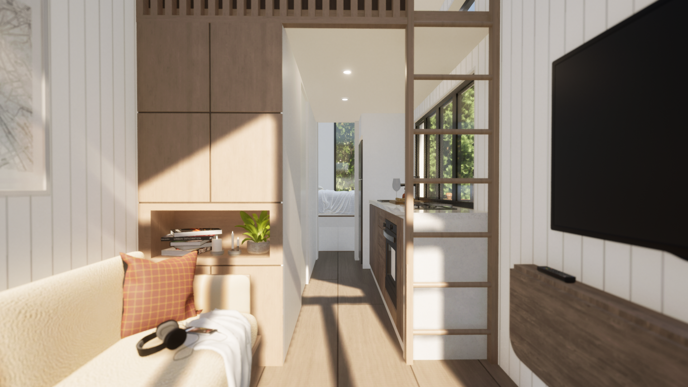
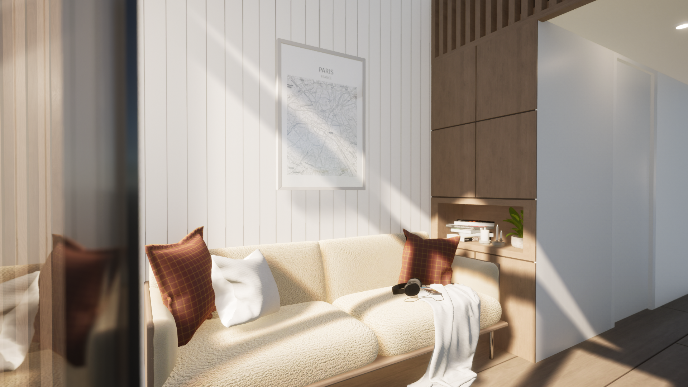
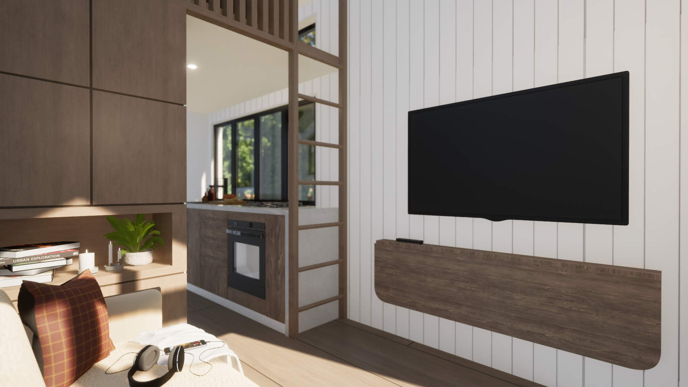
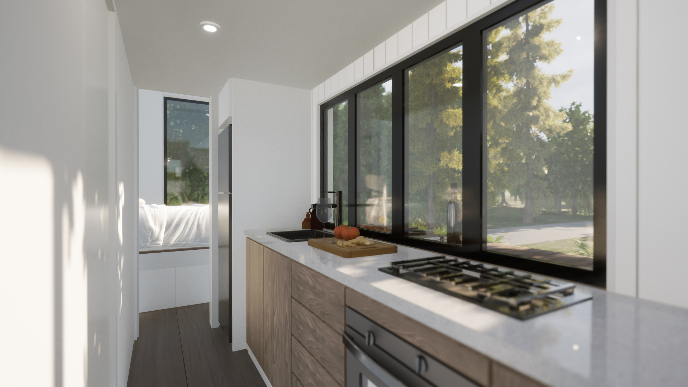
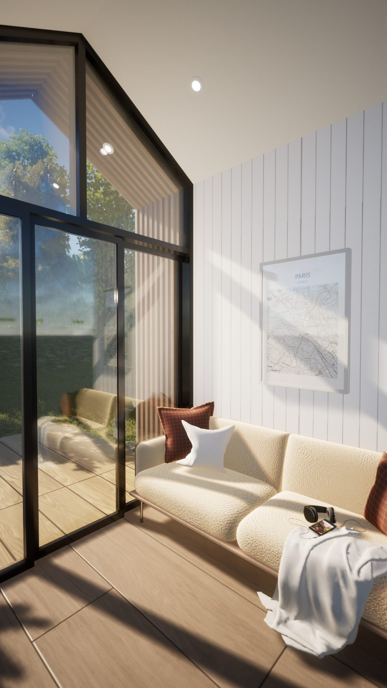
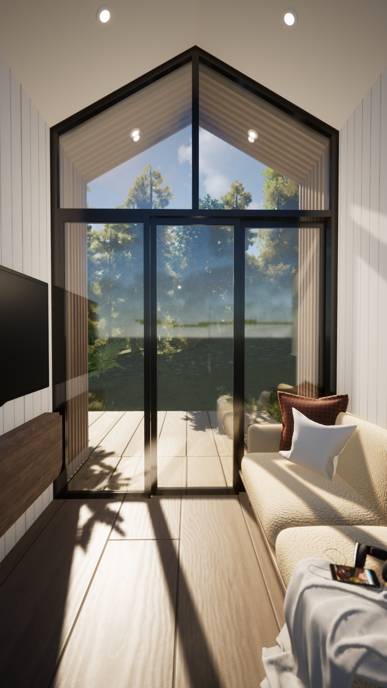
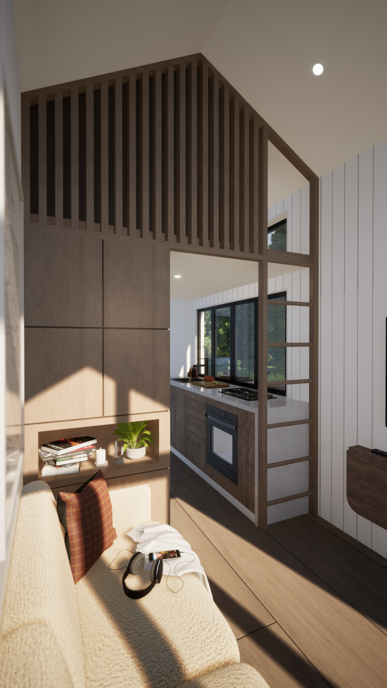

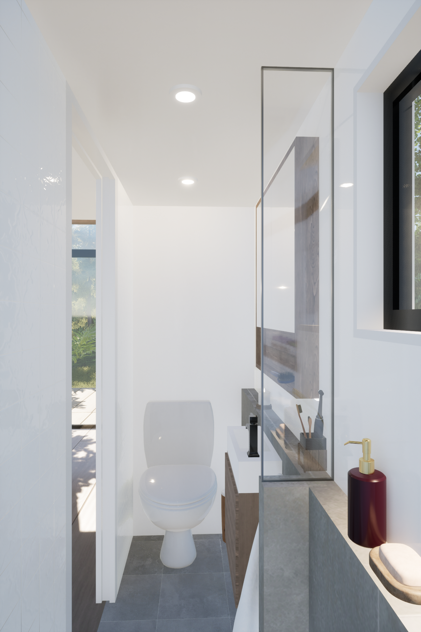
2 | BATHOUSE
For Complete Tiny Living, I designed a compact bathhouse retreat for two, combining comfort and versatility within a small footprint. The space includes a pull-out bed, integrated storage, and a built-in bar, all opening onto a generous deck. Two outdoor baths enhance the sense of luxury and connection to the natural surroundings, creating a relaxed, retreat-style experience in a compact form.
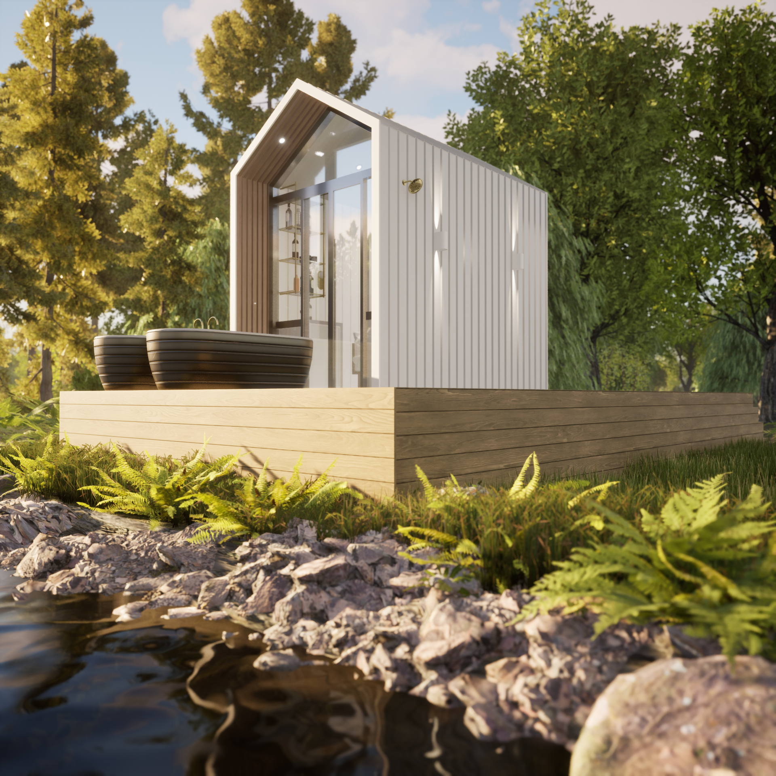
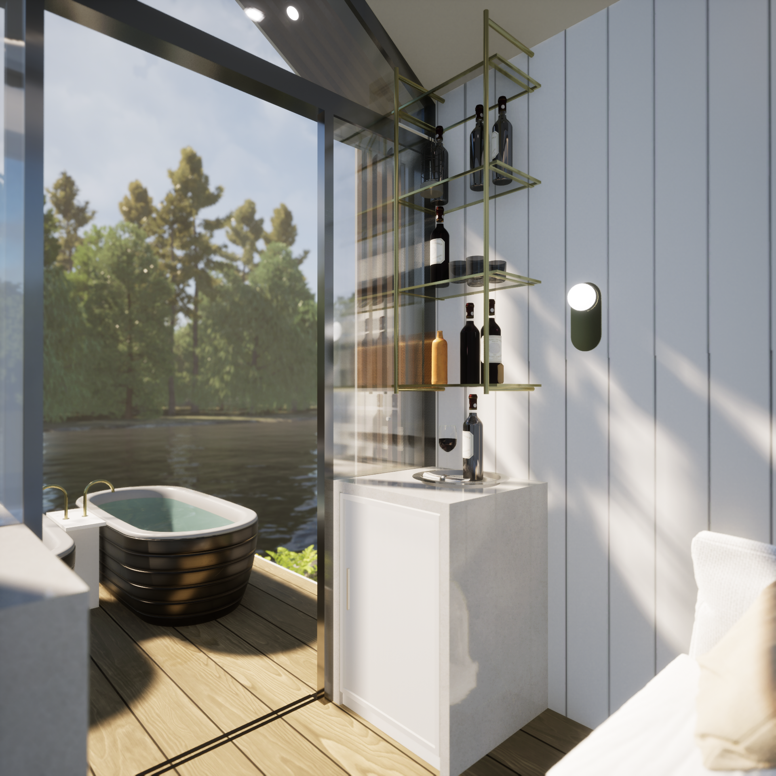
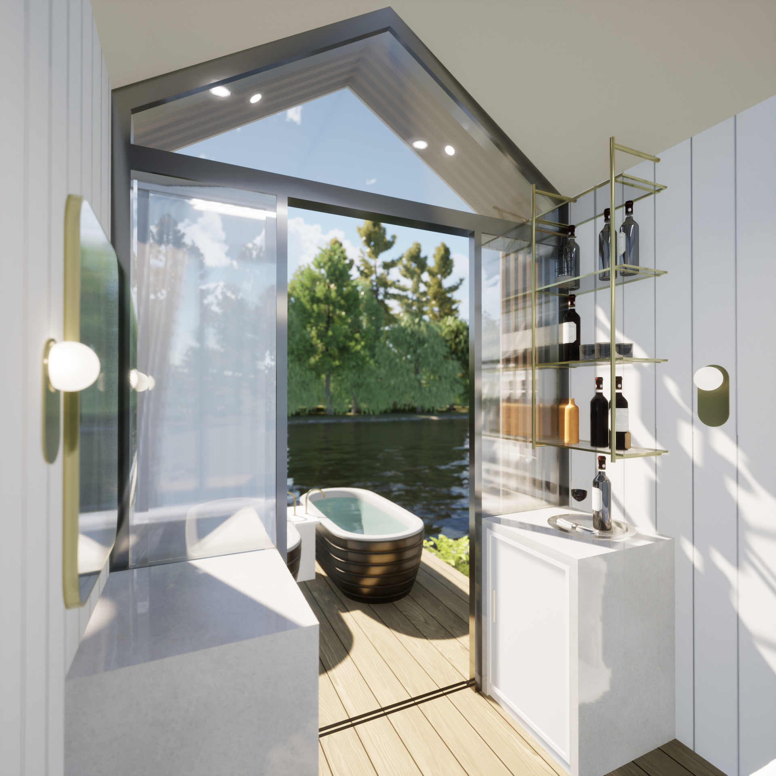
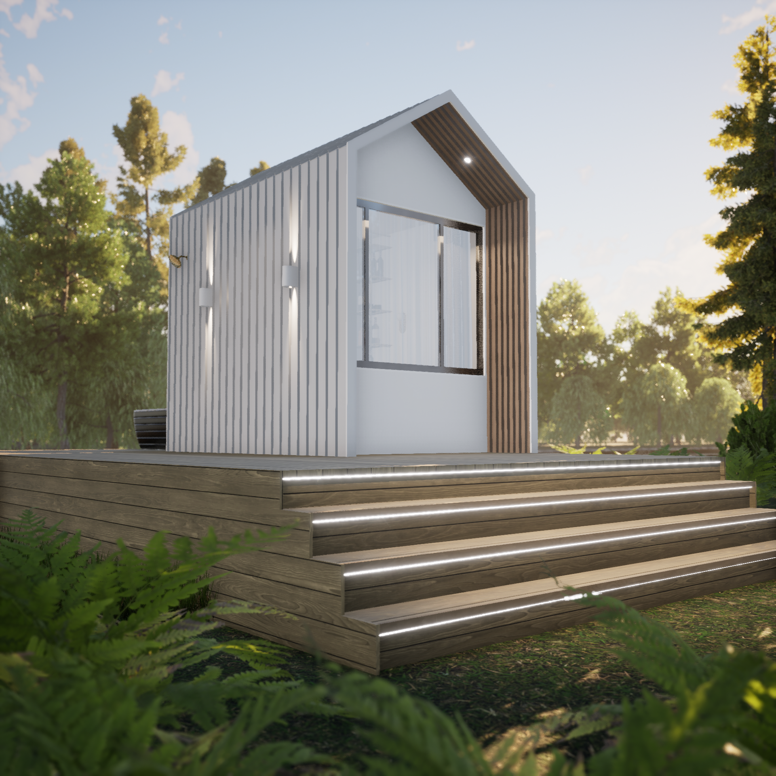

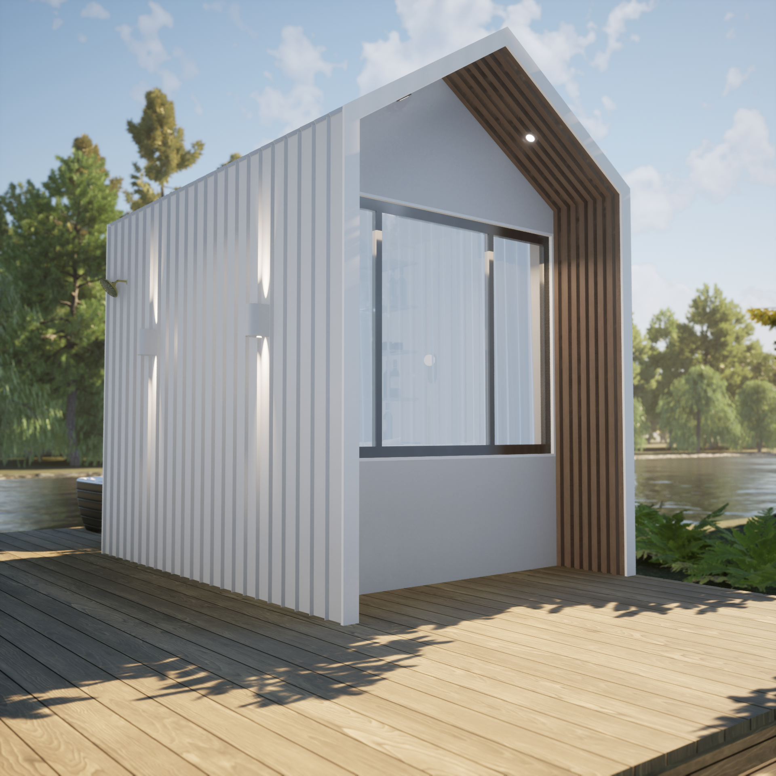
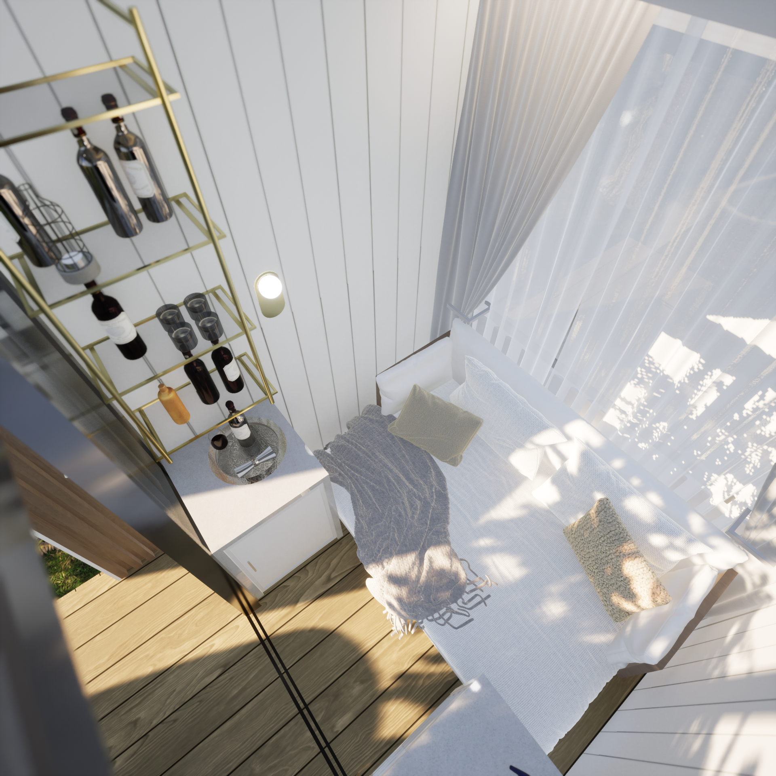
3 | ACCESSIBLE
Another design for Complete Tiny Living, this tiny home is an accessible tiny home that prioritises ease of movement, comfort, and functionality for all users. Featuring a gently sloped ramp entry, the home is fully compliant with disability access requirements, with wider doorways, an open-plan layout, and a thoughtfully designed bathroom, bedroom, and kitchen to allow for wheelchair use and mobility support. This design demonstrates how accessibility and compact living can come together seamlessly in a beautifully considered space.
